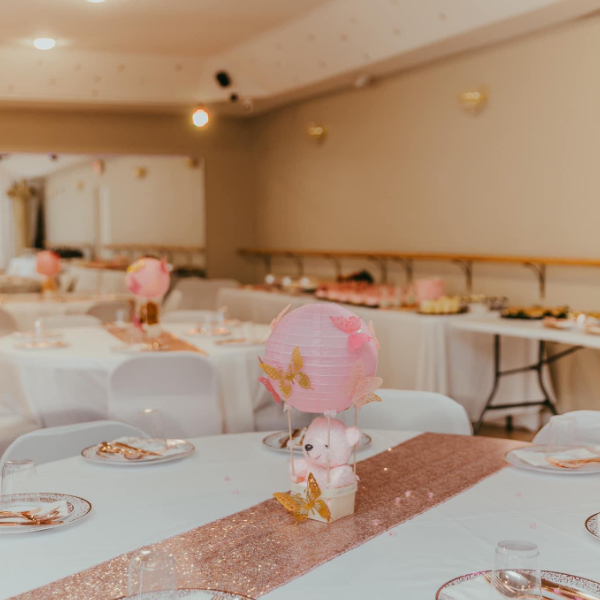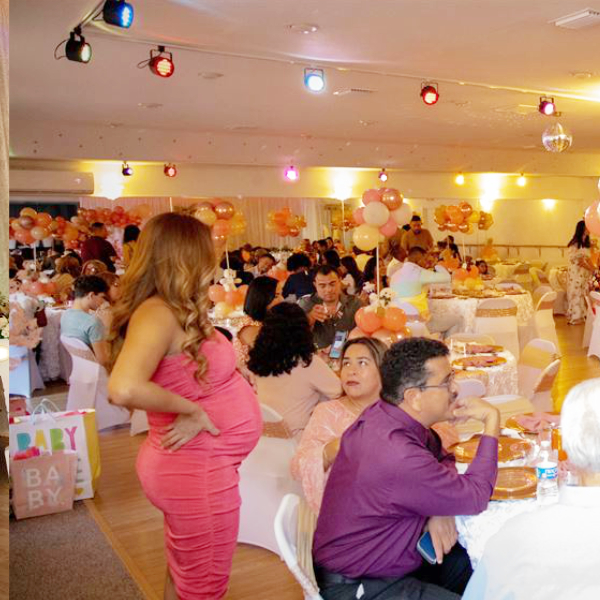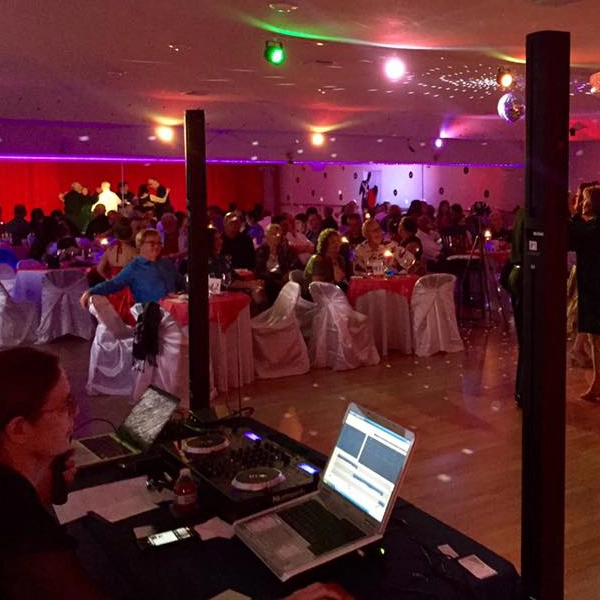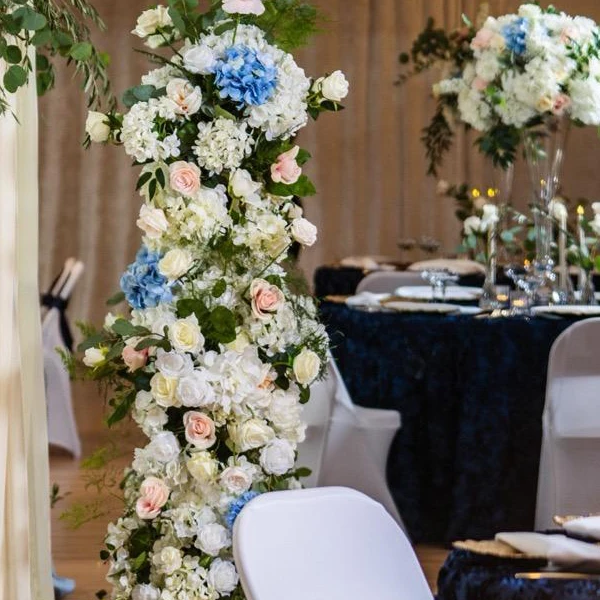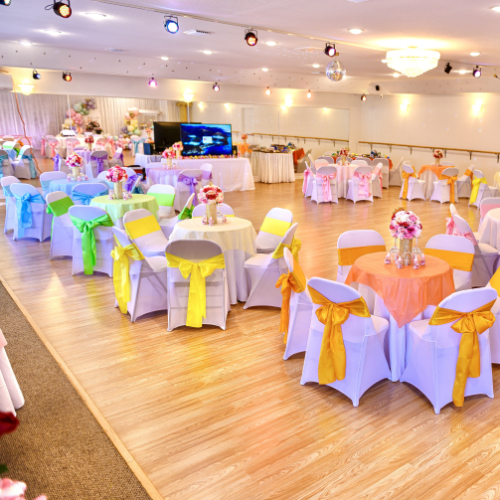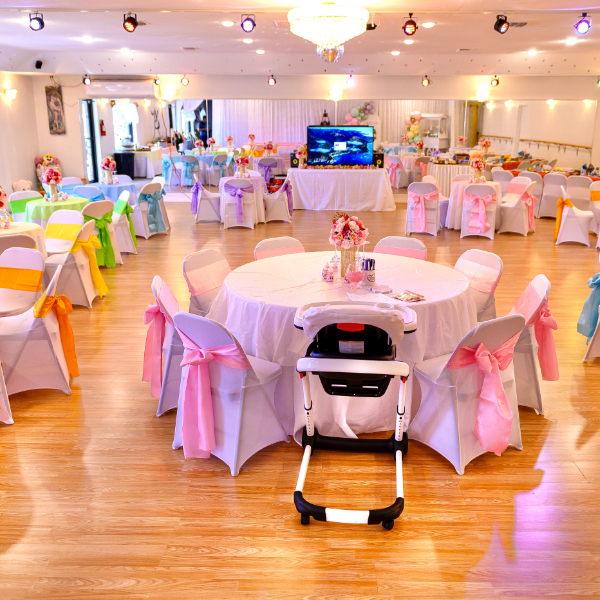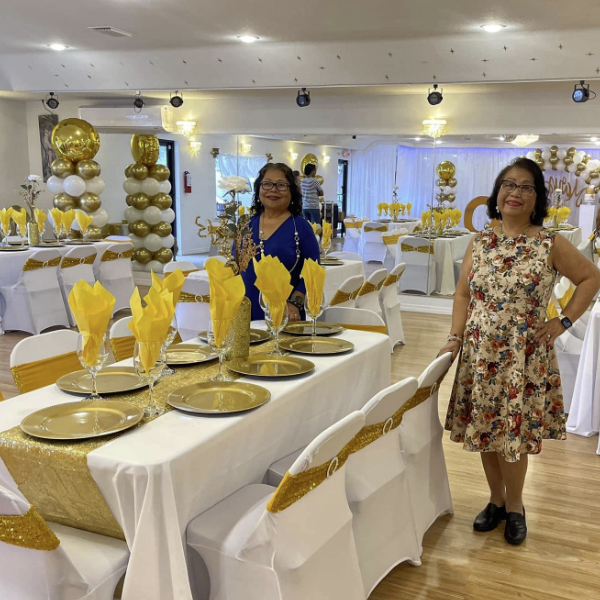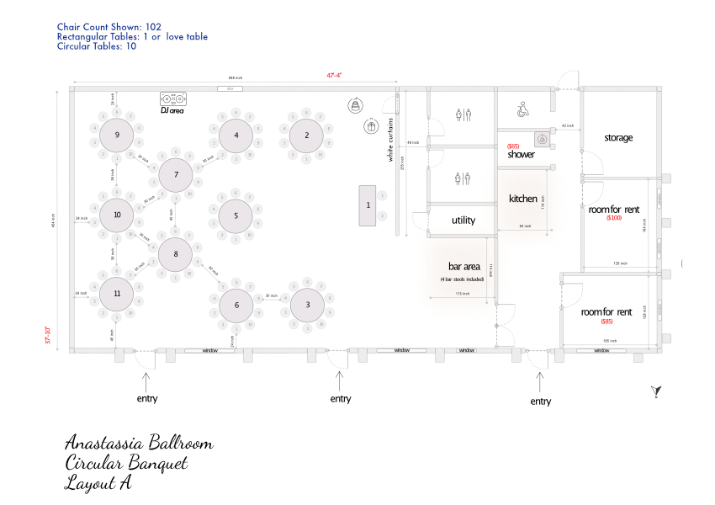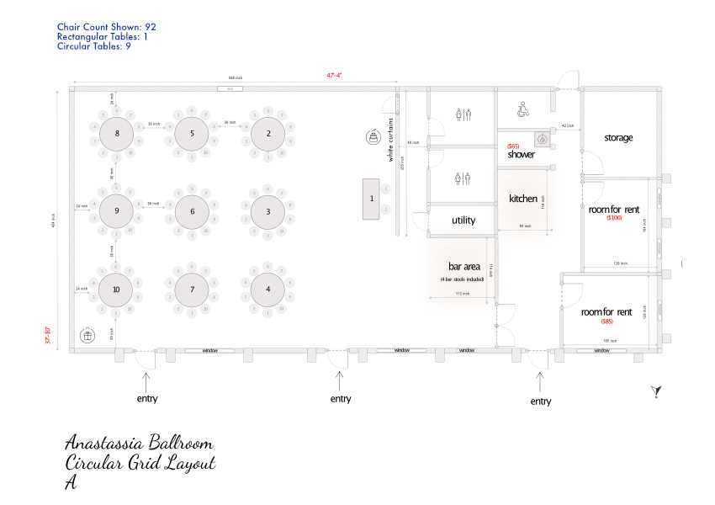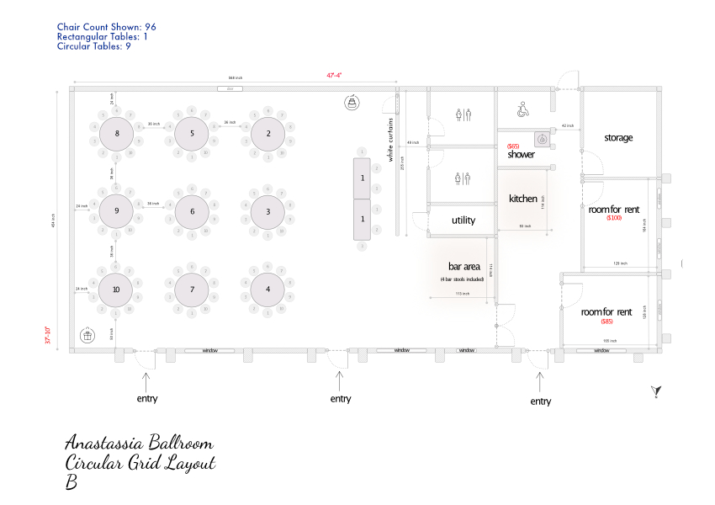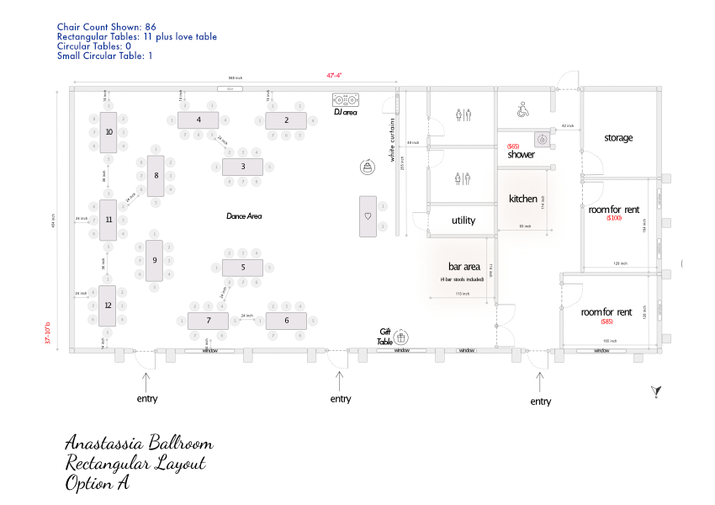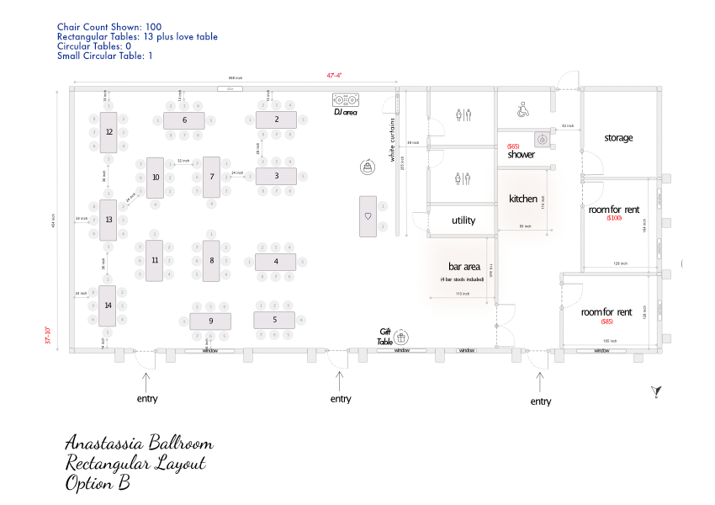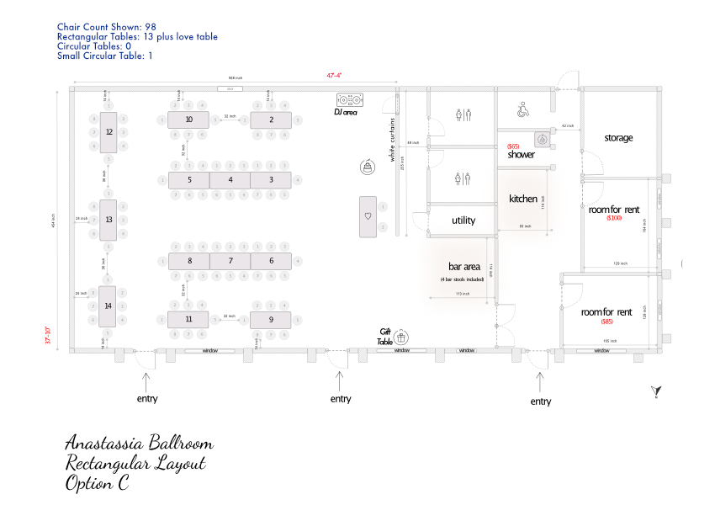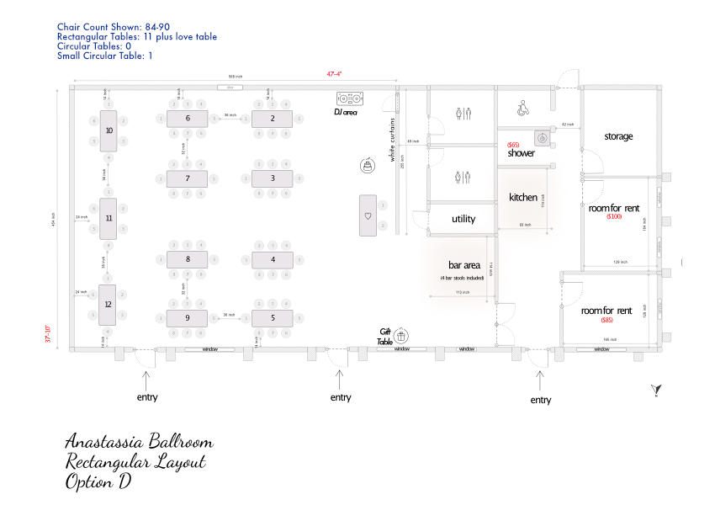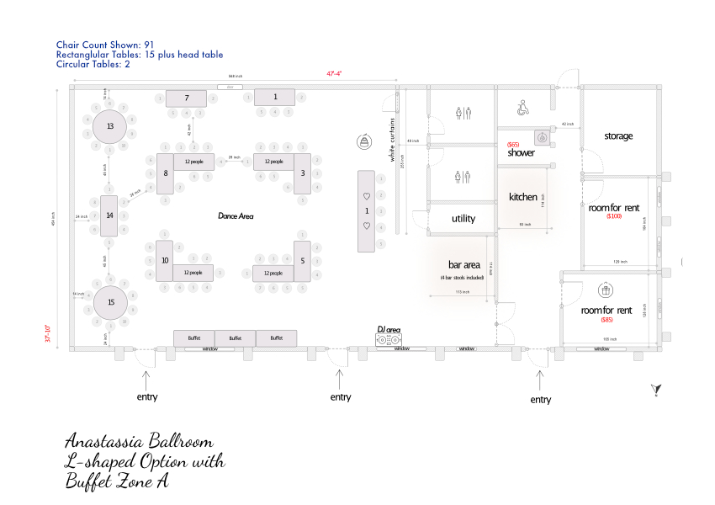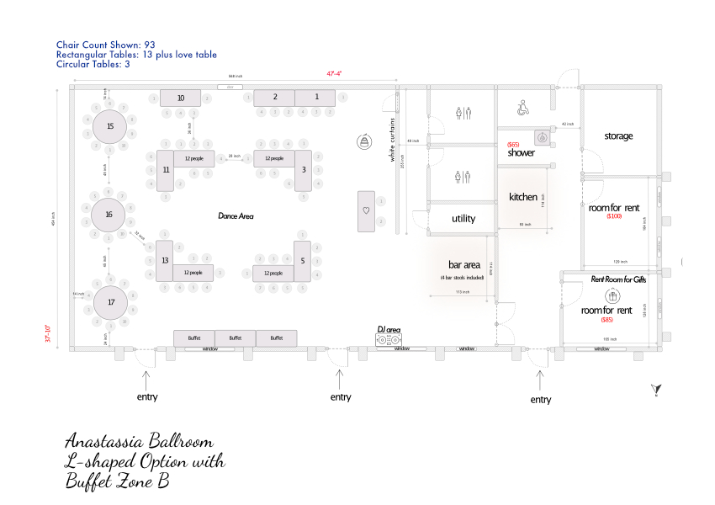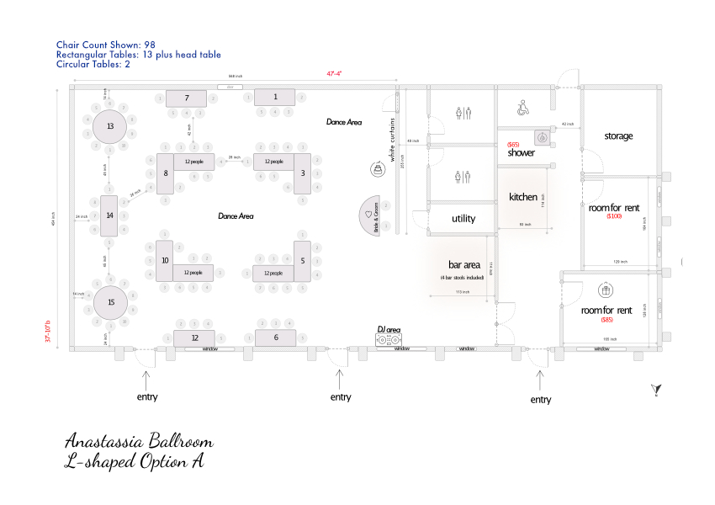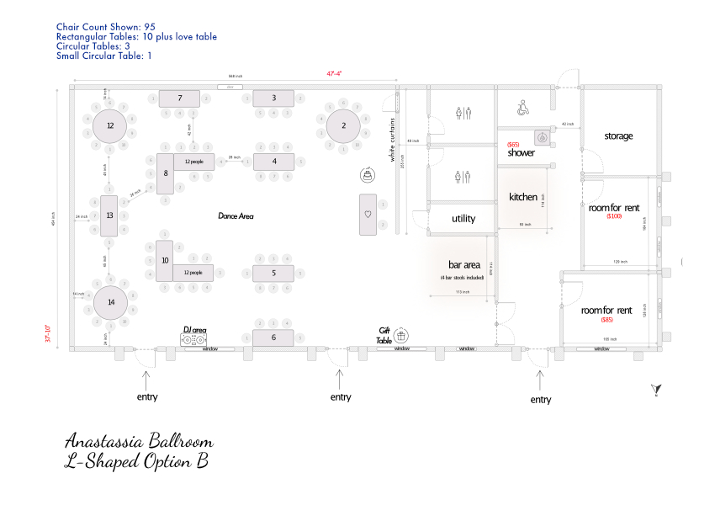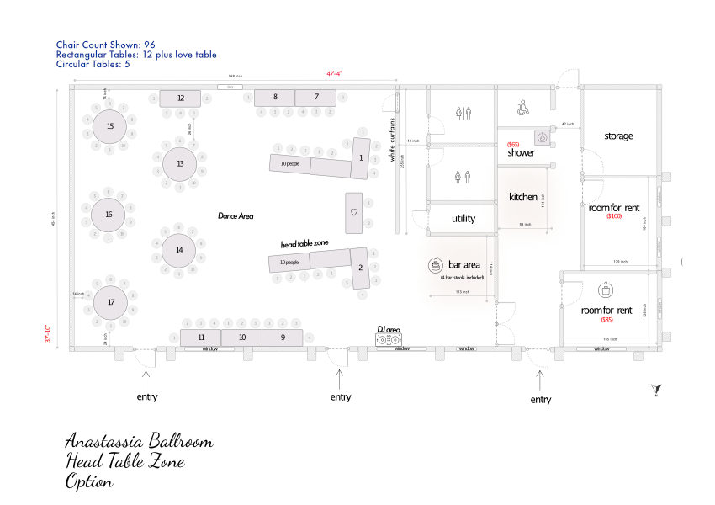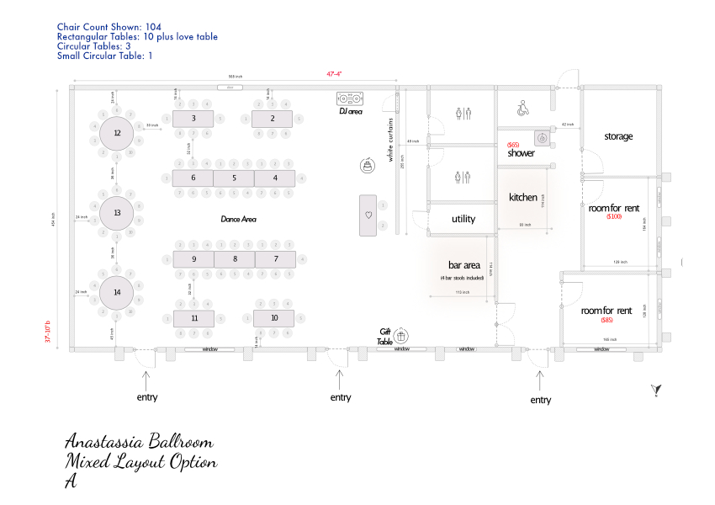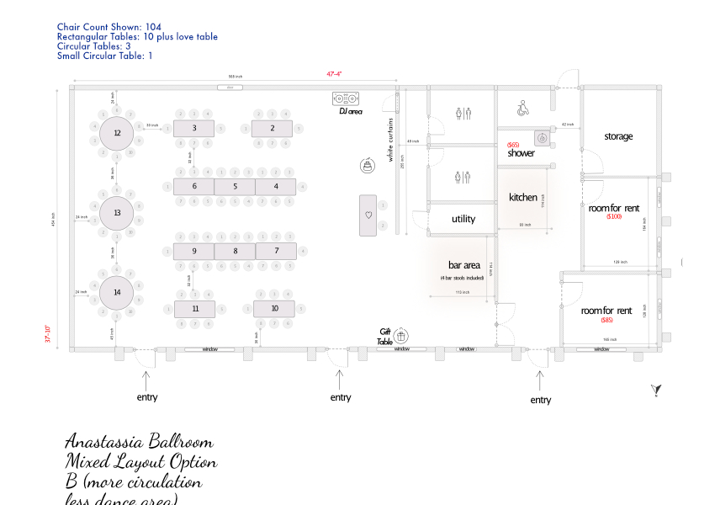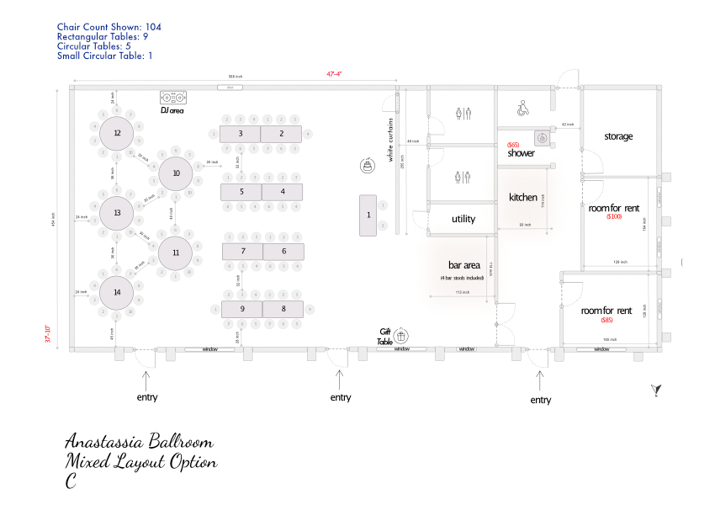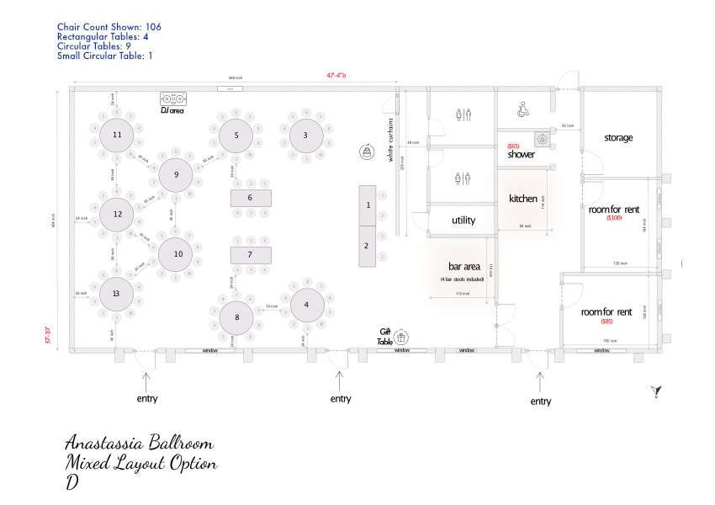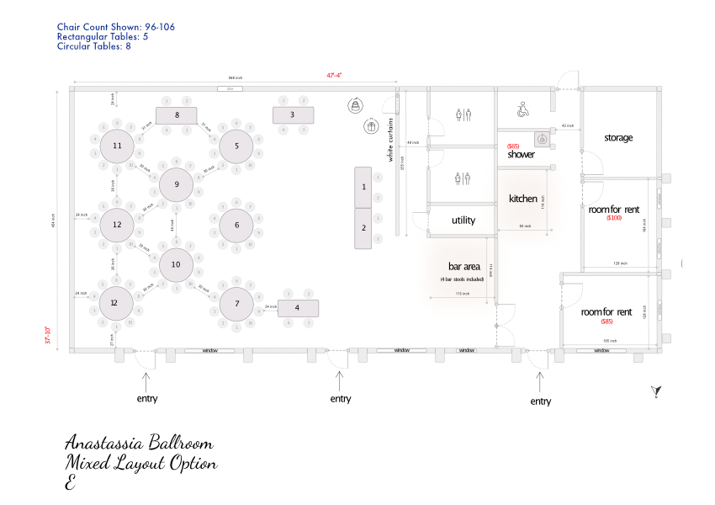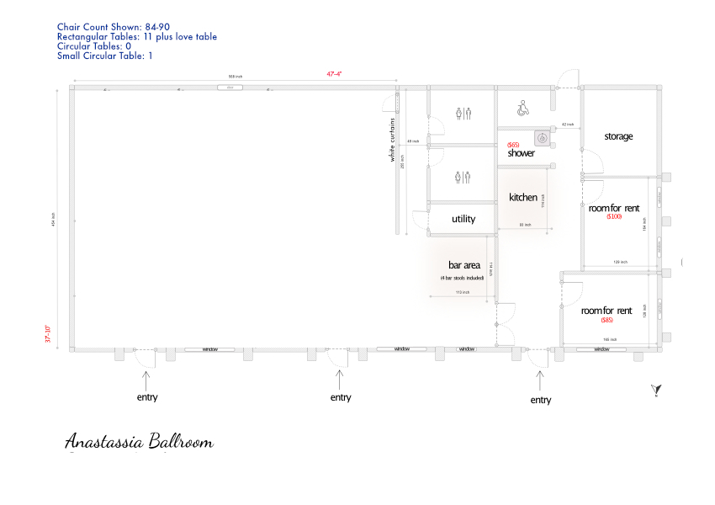Event Venue Floor Plan Seating Charts
Most party planners, couples, and event hosts create seating charts to plan ahead for better vendor coordination and organization. We want your venue experience to be as easy and convenient as possible, so we've customized our venue floor plans digitally to help plan your party online in a mouse click. The general seating chart templates will reduce your time and energy. There's no need to create layouts from scratch. The measurements are listed in inches and based on our generic interior ballroom measurements. If you notice any inconsistencies in the layouts, kindly let us know!
The templates are a basic representation of our venue space for your event planning needs. Our main ballroom measures: 47'-4" x 37'-10" (or 568" x 454" inches), not including our bar and reception area. Our basic packages include three table sizes: 15x Rectangular (29.5" x 72"), 15x Circular (60" diameter), and 10x Circular tables (36" diameter) with standard chairs (around 18" x 18"). See our venue amenities, venue pricing brochure, and rental policies for more details.
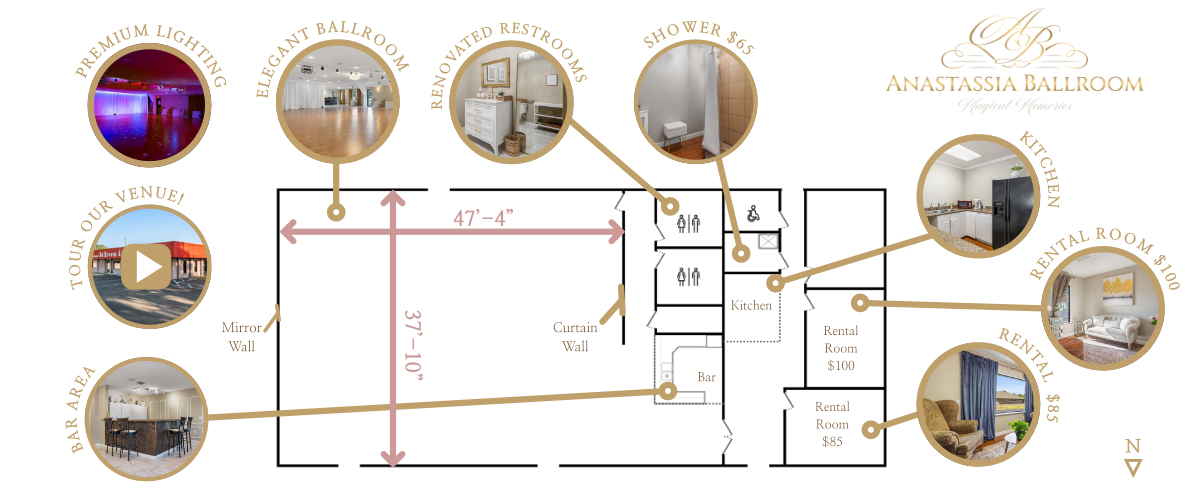
How It Works. Customizing the Seating Charts
- Review the layout options below and download the template you prefer (.layout format). Our templates are designed by table options: round (60"), rectangular (72"), mixed seating (round + rectangle), and l-shaped (from 2 rectangle tables), and a blank canvas option. Party celebrations are very diverse and such are the venue seating options - with head tables located along the mirror, curtain wall, or the dance bar. Filter by preference or search by all options. If you aren't sure, download the DIY option and customize it the way you want. The tables we provide are already included in the file.
- After you download the .layout file, open the Wedding Planning site to begin. You can create an online account or edit the templates anonymously. The site has no hidden fees and was one of the 2023 recommended digital seating options listed on Brides.com
- On the wedding planning site: click the edit button to open a blank template, then select the purple 'File' button, scroll down to 'Import' to upload the .layout template. Now you can start editing and customizing your table numbers, seat arrangements, and floor plan for your party planning. NOTE: All measurements are listed in the unit inches. We recommend using a unit converter when making any custom features (i.e. Google feet to inch conversion).
- Add Your Guests! Click the 'Add Element' button to include custom decor stands and features from the dropdown. You can easily add your gift table, your cake stand, dessert cart, DJ booth, and also group tables together. You are able to add guest lists from Excel or manually type guest names on your project. Add names to chairs by clicking the chair circles with numbers inside. Edit any relevant table number by selecting the outer table outline. Drag tables around and organize using the ruler tool. We suggest minimum of 24" for an aisle between chairs.
- Once complete, download your seat map. You can text, email, or print the chart for your vendors and event planner. You may also email the online link to your party planner to customize the venue layout even further with any miscellaneous decor or extension cord targets needed for plugin decorations. Learn more about our Affordable Luxury Venue in Lake County, Florida.
- If you like an option and don't want to download the template files to customize, print the 8.5" x 11" JPGs on your home printer instead.
Interactive Venue Seating Chart Templates
-
Do It Yourself Layout: Venue Examples
Photos showing table seating arrangements from past celebrations!
-
Round Banquet Layout A
Banquet seating with 10 round tables (60" / 5 ft diameter) with 8-10 people per table plus sweetheart table along the front curtain stage area for 2 people with large dance floor. View Seating Layout
-
Round Table Grid Layout A
Banquet seating with 9 circular tables (60" / 5 ft diameter) with 8-10 people per table plus sweetheart table along the front curtain stage area with lots of aisle circulation space. View Seating Layout
-
Round Table Grid Layout B
Banquet seating with 9 circular tables (60" / 5 ft diameter) with 8-10 people plus head family table of 2 rectangular tables (72") in front of the curtain stage wall. View Seating Layout
-
Rectangular Layout A
11 rectangular tables (72") in vertical and horizontal orientations creating a large central dance area. Sweetheart table in front of curtains. DJ area in corner. View Seating Layout
-
Rectangular Layout B
13 rectangular tables (72") in vertical and horizontal orientations. Sweetheart table along curtains. DJ area in corner. Gift table on 36" circular table near entryway. View Seating Layout
-
Rectangular Layout C
13 rectangular tables (72") in vertical and horizontal orientations. 3 tables lined up side-by-side to create longer banquet-style seating framing the dance floor. Love table along white curtain wall for gorgeous photo ops. View Seating Layout
-
Rectangular Layout D
11 rectangular tables (72") aligned in grid-like quadrants. View Seating Layout
-
L-Shaped Mixed Buffet Layout A
Unique seating template with both rectangular and circular table options. Create L-Shaped by placing two 72" tables rotated perpendicular to frame the dance area. Large head table long curtain wall. Additional seating along wall areas and buffet or gift table at entry. View Seating Layout
-
L-Shaped Mixed Buffet Layout B
Unique seating template with both rectangular and circular table arrangements. L-Shape frames dance floor and sweetheart table. Similar to Buffet A but smaller head table and more seating along the southern wall. View Seating Layout
-
L-Shaped Mixed Layout A
Unique venue seating template with greater seating options. L-shaped tables frame the center stage. Versatile options for weddings, receptions, parties, and even lectures and meetings. View Seating Layout
-
L-Shaped Mixed Layout B
Venue seating with mixed table arrangements. 5-10 guests per table. View Seating Layout
-
Unique L-Shaped Head Tables
Unique L-Shaped Template creating three head-table zones. Great concept for gatherings with a large bridal party, immediate family members, or board meeting. Guests can walk along the center to exchange well wishes and greet party hosts. Seating along wall areas for greater dance area. Mixed table arrangement. 5 degree angle table rotation. View Seating Layout
-
Mixed Table Layout A
Venue seating with mixed circular and long banquet style tables. 8-20 guests per table. View Seating Layout
-
Mixed Table Layout B
Similar to Mixed Layout A. Greater aisle walkways along venue front entry. 8-20 guests per table. View Seating Layout
-
Mixed Table Layout C
Long banquet style tables with round tables along mirror. Simple room configuration idea to divide the space into zones with temporary partitions. View Seating Layout
-
-
Mixed Table Layout E
60" round table seats 8 guests easily. If you are planning to serve charger plates, please call us for more details. View Seating Layout
-
Do It Yourself Layout: Up to 125 People
Base layout of our venue for you to customize yourself (DIY) option. No chairs and tables featured in this template. Once the template is loaded, click the 'add element' button to create your custom furniture layout with tables and chairs. View Seating Layout


